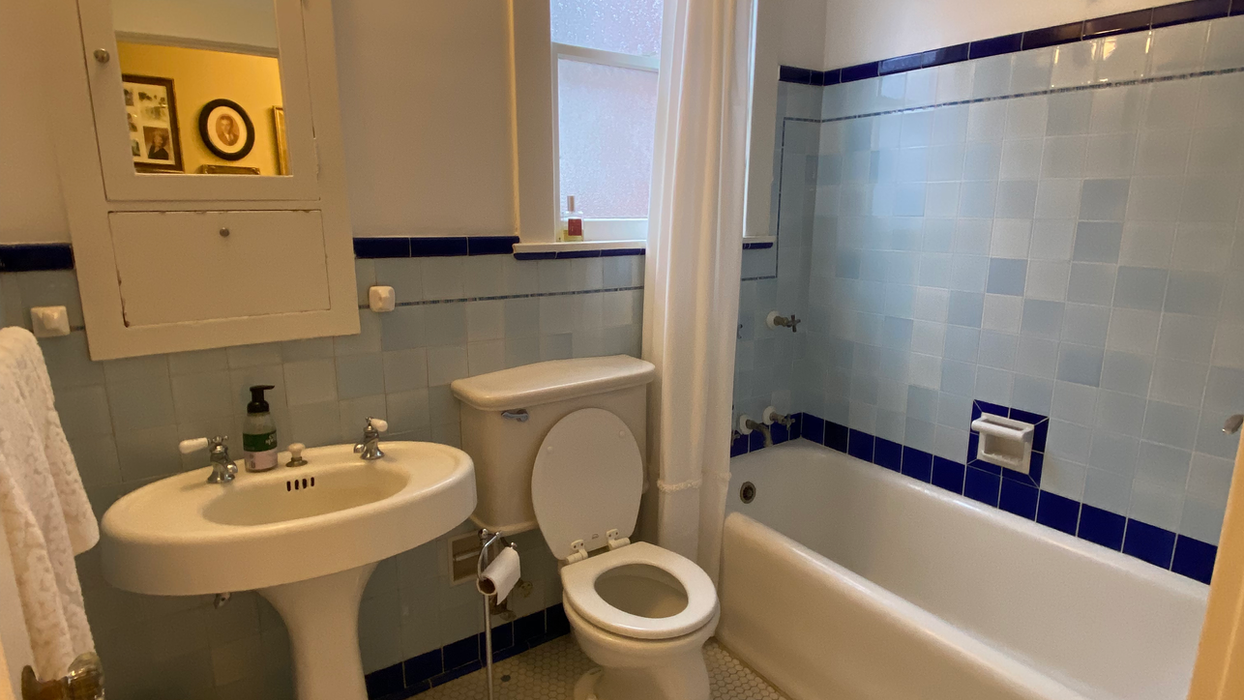
Comprehensive Needs Assessment: Evaluate existing bathroom layout, functionality, and client's specific requirements.
Design Concept Development: Create initial design concepts incorporating client's style, functionality, and budget.
Material Selection: Research and recommend suitable materials for tiles, fixtures, cabinetry, and lighting.
Budgeting and Timeline Creation: Develop a detailed project budget and establish a realistic timeline.
Before images
FLOOR PLAN AND ELEVATION
FINISHED METIRIAL LIST
PERMITING
We manage the permitting process with meticulous attention to detail to ensure your project is compliant and on schedule. Our approach includes:
-
Visiting Key Departments: We handle all interactions with the Department of Building Inspection and SF Planning.
-
Securing Required Permits: We obtain approvals from the Planning Department and acquire Building, Plumbing, Electrical, Mechanical, and Public Works Permits for parking.
-
Ensuring Compliance: Our team ensures all permits meet local codes and handles necessary revisions.
-
Coordinating with Officials: We work closely with municipal offices to keep your project on track and legally compliant.
-
CONSTRUCTION
COMPLITION

Jane

Project Description
We tranformed an old non-functional Victorian Bathroom to a new Victorian Bathroom, and converting an old bathtub to a new Victorian free-standing bathtub
BATHROOM REMODEL
Browse Our Portfolio for Inspiration





