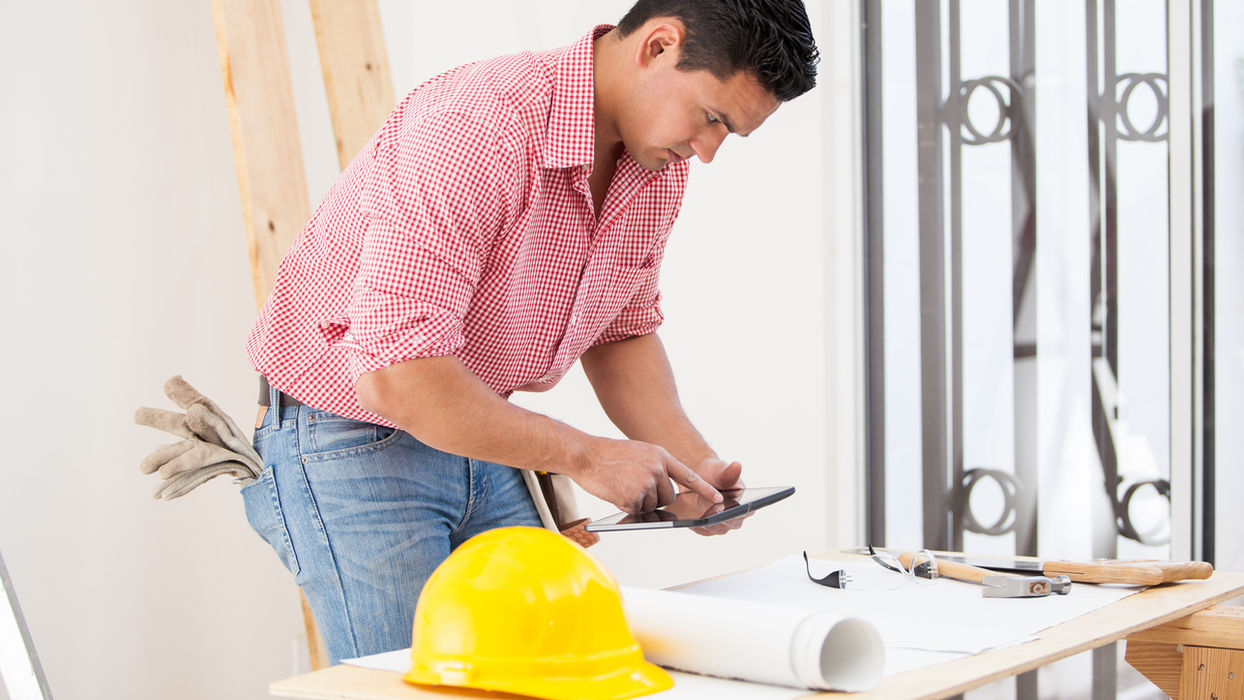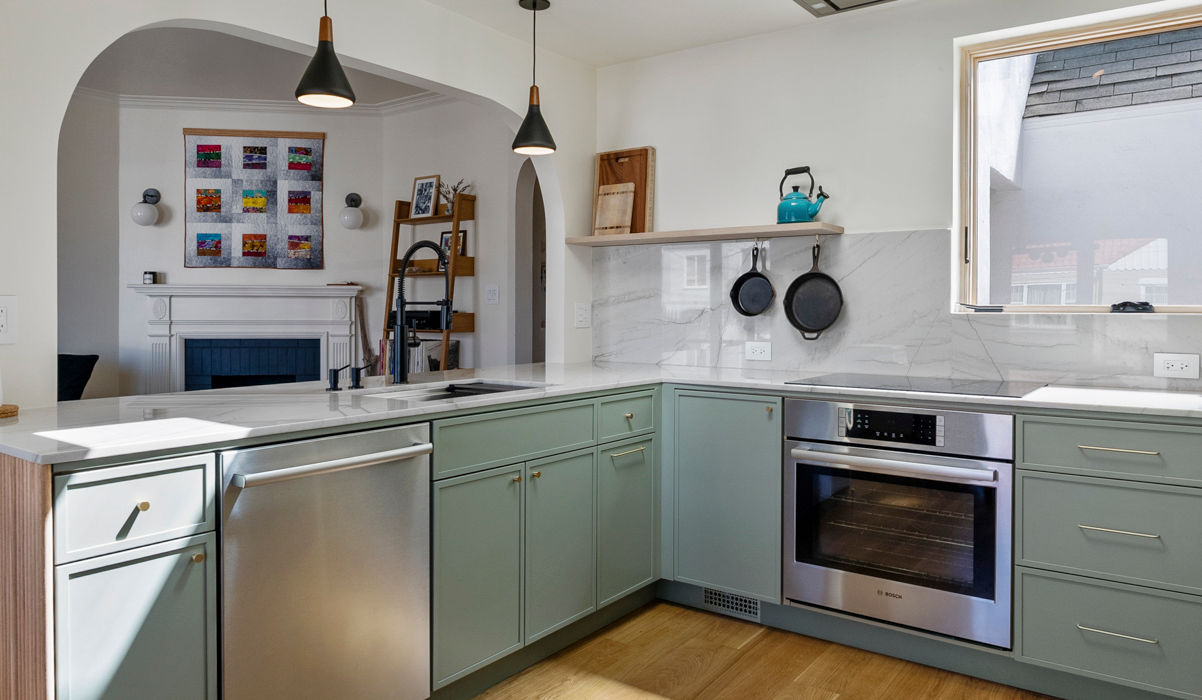
Layout Redesign: Optimize kitchen layout for improved workflow and functionality.
Material Selection: Choose high-quality materials for countertops, cabinets, and flooring.
Appliance Upgrade: Install modern, energy-efficient appliances to enhance performance.
Lighting and Fixtures: Update lighting and fixtures to complement the new design and improve usability.
Before images
Concept Development: Create design concepts that incorporate style preferences and functional requirements.
Material and Finish Selection: Recommend materials, finishes, and color schemes that align with the design concept.
3D Rendering and Finalization: Provide 3D renderings of the proposed design for client approval and make any necessary adjustments.
FLOOR PLAN AND ELEVATION
FINISHED METIRIAL LIST
PERMITING
We manage the permitting process with meticulous attention to detail to ensure your project is compliant and on schedule. Our approach includes:
-
Visiting Key Departments: We handle all interactions with the Department of Building Inspection and SF Planning.
-
Securing Required Permits: We obtain approvals from the Planning Department and acquire Building, Plumbing, Electrical, Mechanical, and Public Works Permits for parking.
-
Ensuring Compliance: Our team ensures all permits meet local codes and handles necessary revisions.
-
Coordinating with Officials: We work closely with municipal offices to keep your project on track and legally compliant.
-
CONSTRUCTION
COMPLITION

"The transformation is truly impressive They also efficiently coordinated and ensured smooth inspections with the city. We are pleased with the results, and everything was completed on schedule!"

Project Description
We transformed this kitchen into a sleek and functional space, combining modern design with practical storage solutions. The result is an efficient, aesthetically pleasing area perfect for cooking and entertaining. With updated appliances and high-quality materials, the kitchen now boasts a contemporary look while maintaining its warm, welcoming atmosphere.
KITCHEN REMODELING
Browse Our Portfolio for Inspiration





















