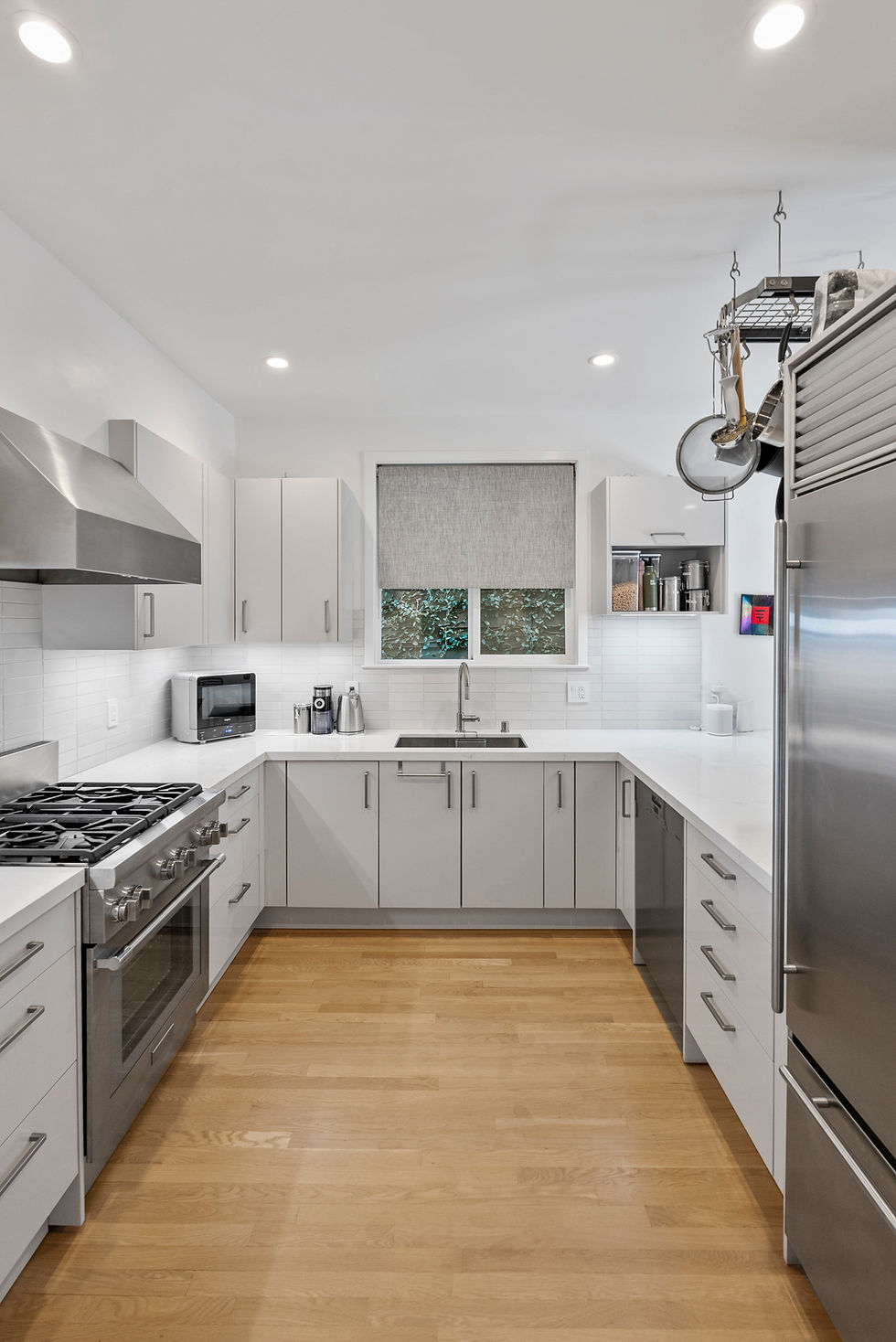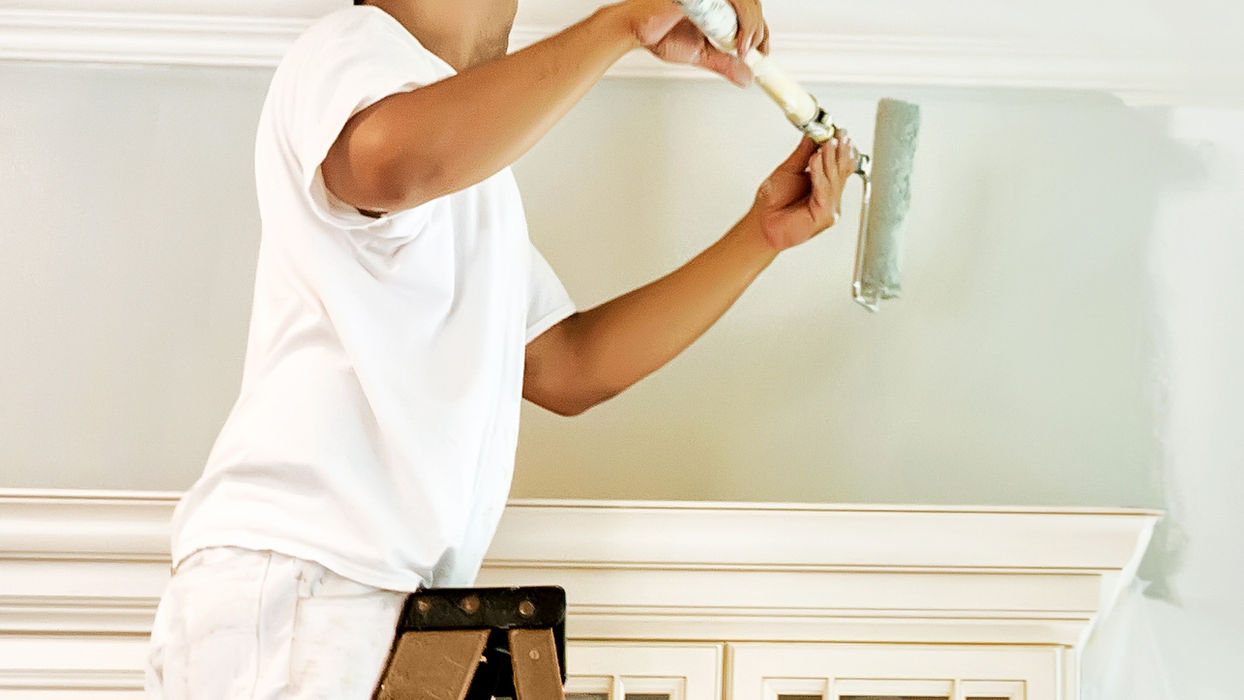
Kitchen Renovation: Complete painting and new flooring installation.
Bathroom Updates: Painting and flooring for 3.5 bathrooms.
Aesthetic Enhancements: Modernizing the look and feel of each space.
Functional Improvements: Ensuring practical and durable finishes.
Before images
Initial Consultation: Assess client preferences and current space.
Concept Development: Create design concepts for kitchen and bathrooms.
Material Selection: Choose paint colors and flooring options.
Final Design Approval: Present final design for client approval before implementation.
FLOOR PLAN AND ELEVATION
FINISHED METIRIAL LIST
PERMITING
We manage the permitting process with meticulous attention to detail to ensure your project is compliant and on schedule. Our approach includes:
-
Visiting Key Departments: We handle all interactions with the Department of Building Inspection and SF Planning.
-
Securing Required Permits: We obtain approvals from the Planning Department and acquire Building, Plumbing, Electrical, Mechanical, and Public Works Permits for parking.
-
Ensuring Compliance: Our team ensures all permits meet local codes and handles necessary revisions.
-
Coordinating with Officials: We work closely with municipal offices to keep your project on track and legally compliant.
-
CONSTRUCTION
COMPLITION

"We are very happy with our new remodeled home! our contractor Triond and our project manager, PJ, was great experience.
Responsiveness, Quality, Professionalism."
Kim

Project Description
The project involved comprehensive updates to the kitchen and bathrooms. This included painting, new flooring installations, and ensuring each space was refreshed with a modern and cohesive look. The renovations aimed to enhance the overall aesthetics and functionality of these key areas in the home.
FULL HOME REMODEL
Browse Our Portfolio for Inspiration

































